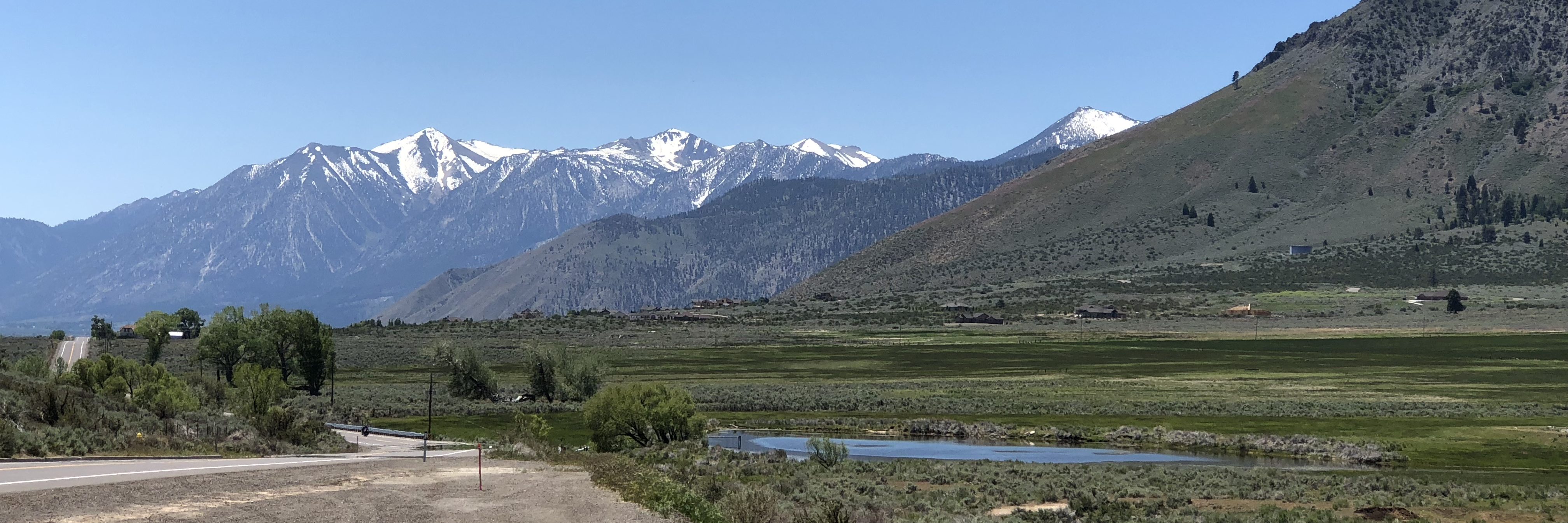I wanted to go a little further on this idea of thinking beyond the ground plane. I keep coming back to this for a reason.

Beginning designers, intermediate designers, and designers who are just not very good get stuck here . . . here on this surface and cannot think beyond this dimension. They cannot see the 2nd and 3rd dimensions.

Small Thinking
The other big hang-up for this group of designers . . . thinking about the small, the details, the plant(s) before the look at the entire space . . . nothing kills designing a great space like looking at the small picture before the big picture. I’ve seen, or heard it hundreds of times, and I mean hundreds.
Back to Dimensions
Let’s take a look at two plan view drawings that I whipped up the other night. A couple of quick doodles to show the deception of designing in plan only.

Okay, that’s one. Here’s another:

So along with the above plan view designs/concepts I had drawn above, below are two renderings in what could be called 2D, or others might call them sectional drawings, for now lets call these 2 Rick Anderson sectionals.
These are the same kind of sketches I am liable to draw on-site or in a meeting, to help the clients see/understand/visualize the potential for their space. I cannot state enough how powerful drawing in front of your client is . . .
The 1st:

The 2nd:

Obviously the 1st plan view goes with the 2nd rendering, creating a okay space which looked really positive in the plan view drawing. In the virtual reality of the rendering . . . just so-so.
Just the Opposite:
The 2nd plan view drawing above was pretty meh(not so good), average, sufficient. Now look at my rendering for the space, the drawing below the 2nd plan view.
Much more interest, a better definition of the space. look at how happy those people are. A place to hang out, find some shade, feel good and be with people or . . . as a space to relax, rest, enjoy, or even contemplate our economy!
Forms to Spaces
Back to the beginning. The work in more than one dimension helps in greatly defining that space and bringing it to another level. This ground plane has many uses and performs great function-almost all of our functions, but as designers we need to reach beyond simple function.
We need to reach for great spaces and places. Memorable form, grace beauty, structure along with that function.
For those of you stuck on the ground, get off that singular plane and add more planes, create the forms. Forms that allow for the designing and creating of great structures, elements and spaces.
More to come.
Disclaimer: I drew both renderings before I whipped out those fast plan view versions of the space(s).


1 comment